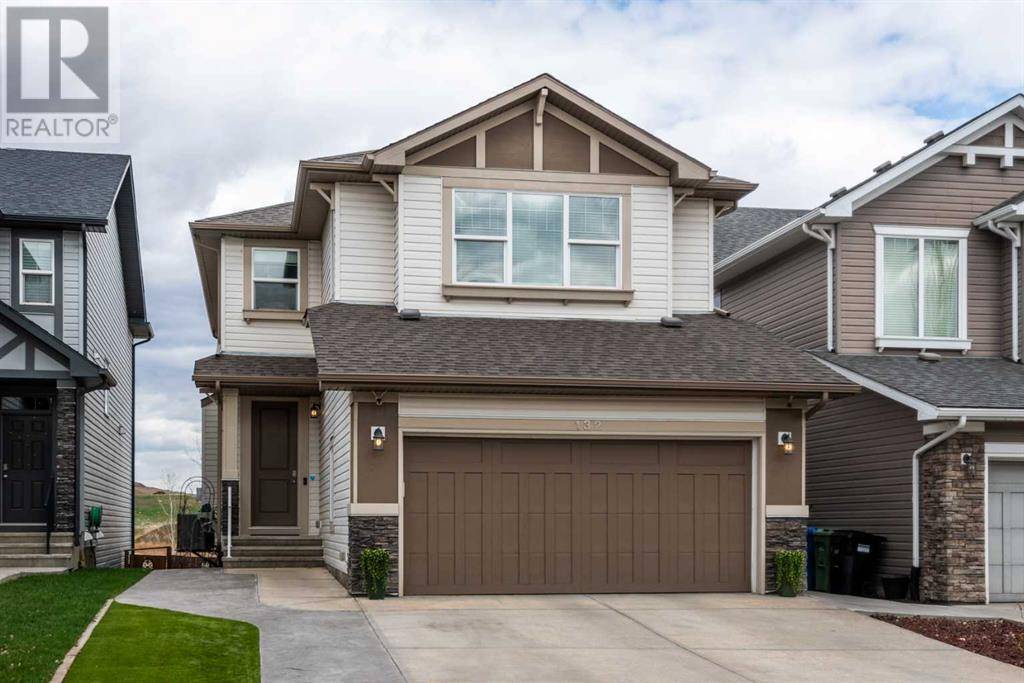OPEN HOUSE
Sun May 04, 12:00pm - 2:00pm
UPDATED:
Key Details
Property Type Single Family Home
Sub Type Freehold
Listing Status Active
Purchase Type For Sale
Square Footage 2,169 sqft
Price per Sqft $359
Subdivision New Brighton
MLS® Listing ID A2215909
Bedrooms 4
Half Baths 1
Originating Board Calgary Real Estate Board
Year Built 2015
Lot Size 3,875 Sqft
Acres 0.088957936
Property Sub-Type Freehold
Property Description
Location
Province AB
Rooms
Kitchen 1.0
Extra Room 1 Basement 5.75 Ft x 8.17 Ft 4pc Bathroom
Extra Room 2 Basement 23.75 Ft x 13.83 Ft Recreational, Games room
Extra Room 3 Basement 6.00 Ft x 10.25 Ft Furnace
Extra Room 4 Basement 12.50 Ft x 9.92 Ft Bedroom
Extra Room 5 Main level 8.33 Ft x 2.92 Ft 2pc Bathroom
Extra Room 6 Main level 13.25 Ft x 9.25 Ft Dining room
Interior
Heating Forced air,
Cooling Central air conditioning
Flooring Carpeted, Ceramic Tile, Hardwood
Fireplaces Number 1
Exterior
Parking Features Yes
Garage Spaces 2.0
Garage Description 2
Fence Fence
View Y/N Yes
View View
Total Parking Spaces 2
Private Pool No
Building
Lot Description Landscaped
Story 2
Others
Ownership Freehold
Virtual Tour https://youriguide.com/132_brightoncrest_point_se_calgary_ab/
GET MORE INFORMATION
Patricia Jones
Personal Real Estate Corporation | License ID: 606388
Personal Real Estate Corporation License ID: 606388




