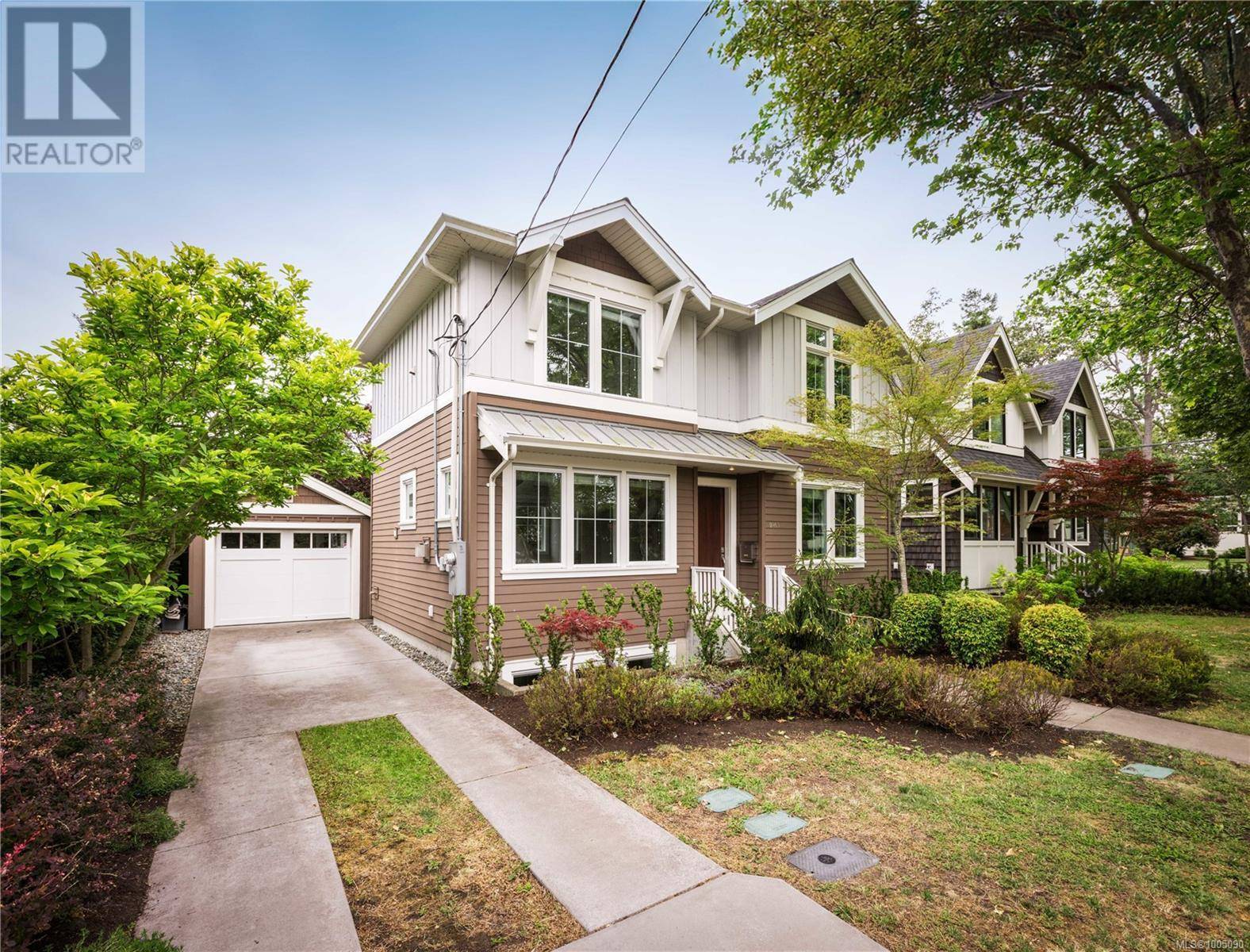OPEN HOUSE
Sat Jul 26, 11:00am - 1:00pm
UPDATED:
Key Details
Property Type Single Family Home
Sub Type Freehold
Listing Status Active
Purchase Type For Sale
Square Footage 1,974 sqft
Price per Sqft $886
Subdivision South Oak Bay
MLS® Listing ID 1005090
Bedrooms 3
Year Built 2016
Lot Size 3,179 Sqft
Acres 3179.0
Property Sub-Type Freehold
Source Victoria Real Estate Board
Property Description
Location
Province BC
Zoning Residential
Rooms
Kitchen 1.0
Extra Room 1 Second level 5 ft X 6 ft Laundry room
Extra Room 2 Second level 3-Piece Bathroom
Extra Room 3 Second level 3-Piece Ensuite
Extra Room 4 Second level 12 ft X 12 ft Bedroom
Extra Room 5 Second level 12 ft X 10 ft Bedroom
Extra Room 6 Lower level 3-Piece Ensuite
Interior
Cooling None
Fireplaces Number 1
Exterior
Parking Features No
View Y/N No
Total Parking Spaces 4
Private Pool No
Others
Ownership Freehold
Virtual Tour https://my.matterport.com/show/?m=cBTm6oMrKoD
GET MORE INFORMATION
Patricia Jones
Personal Real Estate Corporation | License ID: 606388
Personal Real Estate Corporation License ID: 606388




