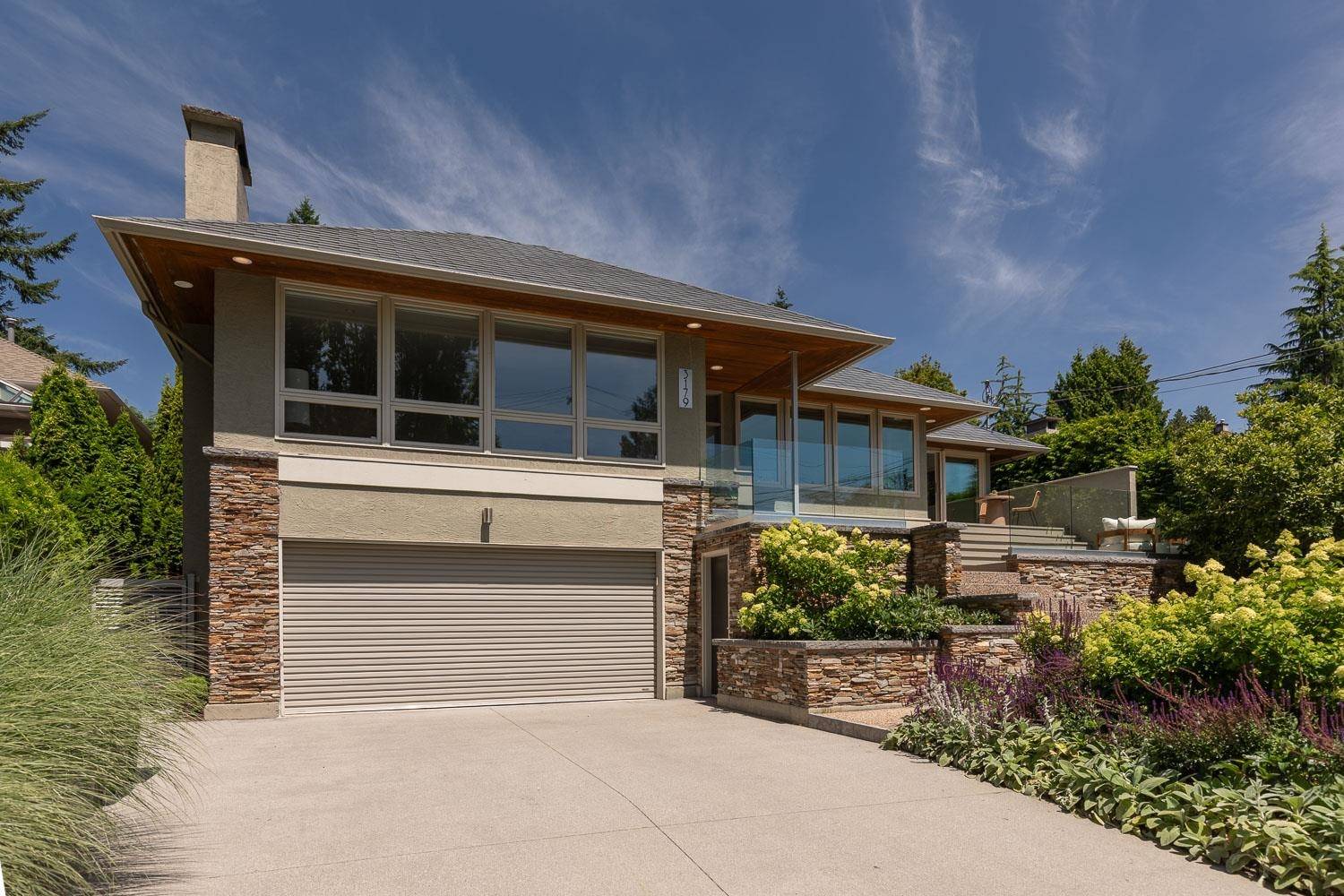UPDATED:
Key Details
Property Type Single Family Home
Sub Type Single Family Residence
Listing Status Active
Purchase Type For Sale
Square Footage 4,391 sqft
Price per Sqft $1,298
MLS Listing ID R3026748
Bedrooms 3
Full Baths 3
HOA Y/N No
Year Built 1985
Lot Size 10,890 Sqft
Property Sub-Type Single Family Residence
Property Description
Location
Province BC
Community Southlands
Area Vancouver West
Zoning R1-1
Rooms
Kitchen 1
Interior
Heating Hot Water, Radiant
Flooring Hardwood
Fireplaces Number 3
Fireplaces Type Gas
Equipment Swimming Pool Equip.
Window Features Window Coverings
Appliance Washer/Dryer, Dishwasher, Disposal, Refrigerator, Stove, Wine Cooler
Exterior
Exterior Feature Balcony, Private Yard
Garage Spaces 2.0
Garage Description 2
Fence Fenced
Utilities Available Electricity Connected, Natural Gas Connected, Water Connected
View Y/N No
Roof Type Metal
Porch Patio, Deck
Total Parking Spaces 4
Garage Yes
Building
Lot Description Near Golf Course, Private, Recreation Nearby
Story 2
Foundation Concrete Perimeter
Sewer Public Sewer, Sanitary Sewer, Storm Sewer
Water Public
Others
Ownership Freehold NonStrata
Security Features Security System
Virtual Tour https://my.matterport.com/show/?m=ndKFjUDLhVy

GET MORE INFORMATION
Patricia Jones
Personal Real Estate Corporation | License ID: 606388
Personal Real Estate Corporation License ID: 606388



