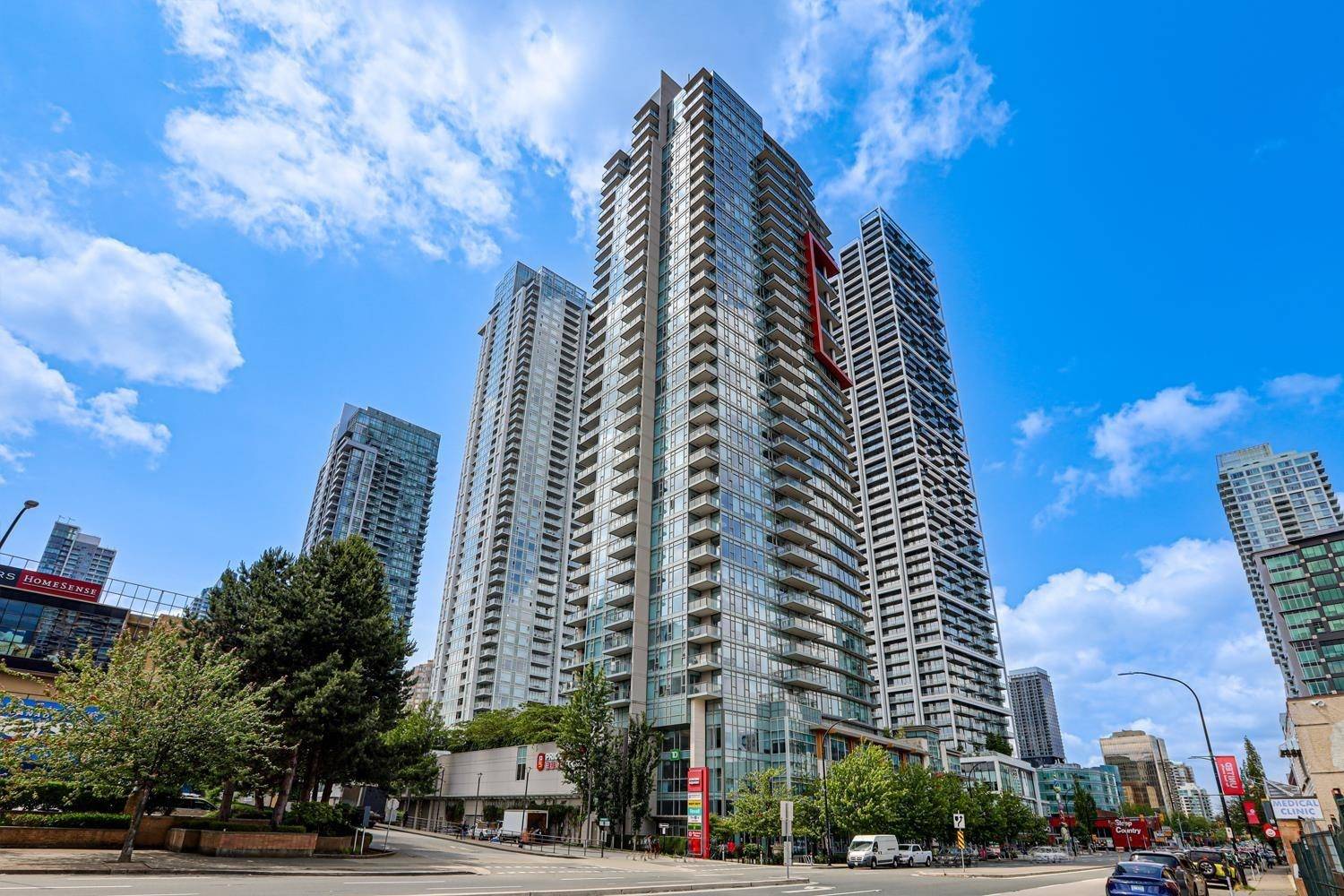OPEN HOUSE
Sat Jul 19, 2:00pm - 4:00pm
UPDATED:
Key Details
Property Type Condo
Sub Type Apartment/Condo
Listing Status Active
Purchase Type For Sale
Square Footage 656 sqft
Price per Sqft $1,033
MLS Listing ID R3028284
Bedrooms 1
Full Baths 1
Maintenance Fees $389
HOA Fees $389
HOA Y/N Yes
Year Built 2015
Property Sub-Type Apartment/Condo
Property Description
Location
Province BC
Community Forest Glen Bs
Area Burnaby South
Zoning MULTI
Rooms
Kitchen 1
Interior
Interior Features Elevator, Guest Suite, Storage
Heating Baseboard, Electric
Flooring Hardwood, Mixed, Carpet
Appliance Washer/Dryer, Dishwasher, Refrigerator, Stove
Laundry In Unit
Exterior
Exterior Feature Garden, Balcony
Community Features Shopping Nearby
Utilities Available Community, Electricity Connected, Natural Gas Connected, Water Connected
Amenities Available Clubhouse, Exercise Centre, Concierge, Caretaker, Trash, Gas, Hot Water, Management, Sewer, Snow Removal, Water
View Y/N Yes
View Inside Yard
Roof Type Other
Street Surface Paved
Exposure East
Total Parking Spaces 1
Garage Yes
Building
Lot Description Central Location, Private
Story 1
Foundation Concrete Perimeter
Sewer Public Sewer, Sanitary Sewer
Water Public
Others
Pets Allowed Yes With Restrictions
Restrictions Pets Allowed w/Rest.,Rentals Allwd w/Restrctns
Ownership Freehold Strata
Security Features Smoke Detector(s),Fire Sprinkler System

GET MORE INFORMATION
Patricia Jones
Personal Real Estate Corporation | License ID: 606388
Personal Real Estate Corporation License ID: 606388



