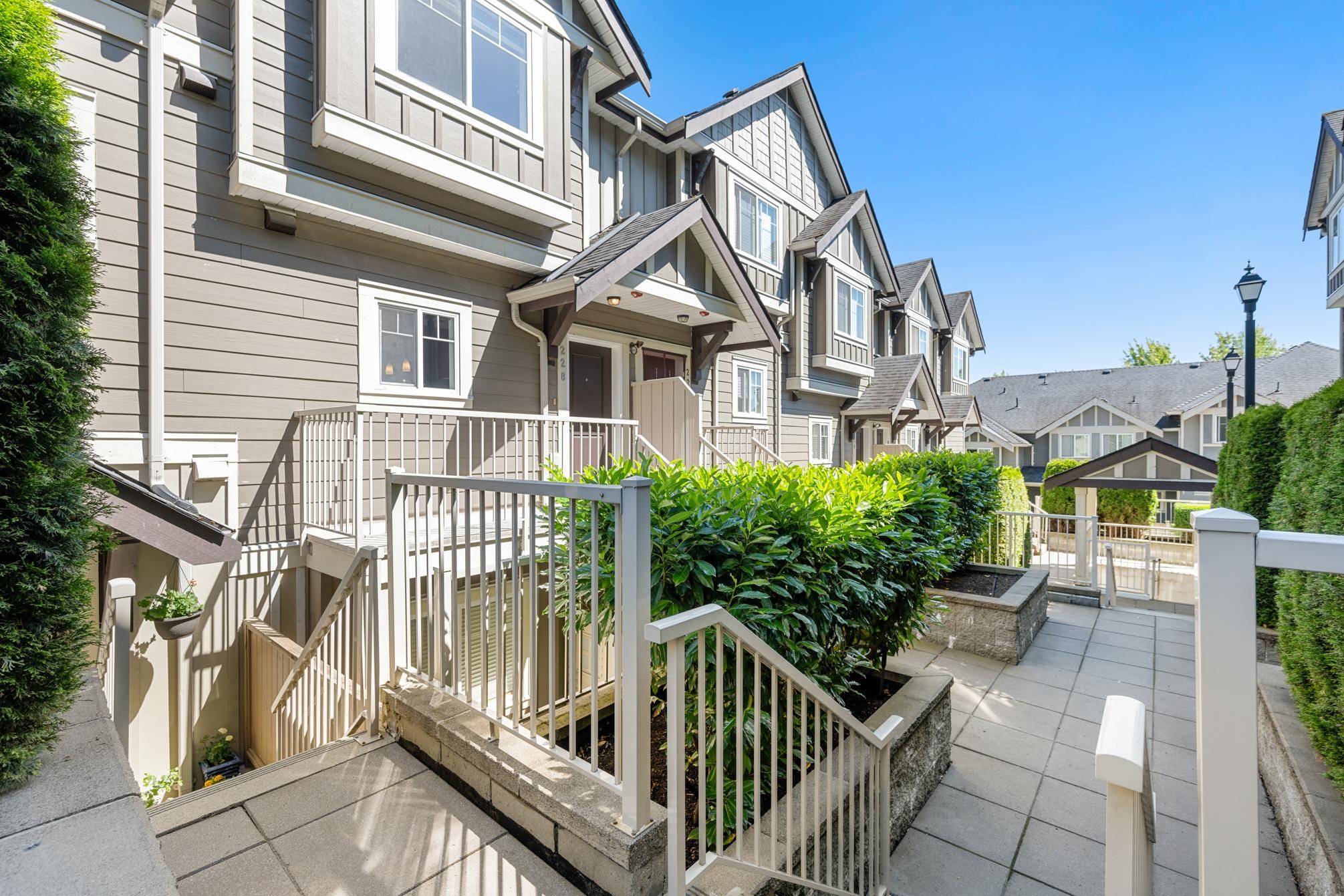OPEN HOUSE
Sun Jul 27, 2:00pm - 4:00pm
UPDATED:
Key Details
Property Type Townhouse
Sub Type Townhouse
Listing Status Active
Purchase Type For Sale
Square Footage 947 sqft
Price per Sqft $833
Subdivision Hilltop Greene
MLS Listing ID R3029153
Bedrooms 2
Full Baths 2
Maintenance Fees $405
HOA Fees $405
HOA Y/N Yes
Year Built 2009
Property Sub-Type Townhouse
Property Description
Location
Province BC
Community Capitol Hill Bn
Area Burnaby North
Zoning RM3
Rooms
Kitchen 1
Interior
Interior Features Storage
Heating Electric
Flooring Laminate, Tile, Carpet
Fireplaces Number 1
Fireplaces Type Electric
Appliance Washer/Dryer, Dishwasher, Refrigerator, Stove
Laundry In Unit
Exterior
Exterior Feature Balcony
Community Features Shopping Nearby
Utilities Available Community
Amenities Available Trash, Maintenance Grounds, Management, Snow Removal
View Y/N Yes
View mountain
Roof Type Asphalt
Porch Patio, Deck
Exposure East
Total Parking Spaces 1
Garage Yes
Building
Lot Description Recreation Nearby
Story 2
Foundation Concrete Perimeter
Sewer Public Sewer
Water Public
Others
Pets Allowed Cats OK, Dogs OK, Yes With Restrictions
Restrictions Pets Allowed w/Rest.,Rentals Allwd w/Restrctns
Ownership Freehold Strata

GET MORE INFORMATION
Patricia Jones
Personal Real Estate Corporation | License ID: 606388
Personal Real Estate Corporation License ID: 606388



